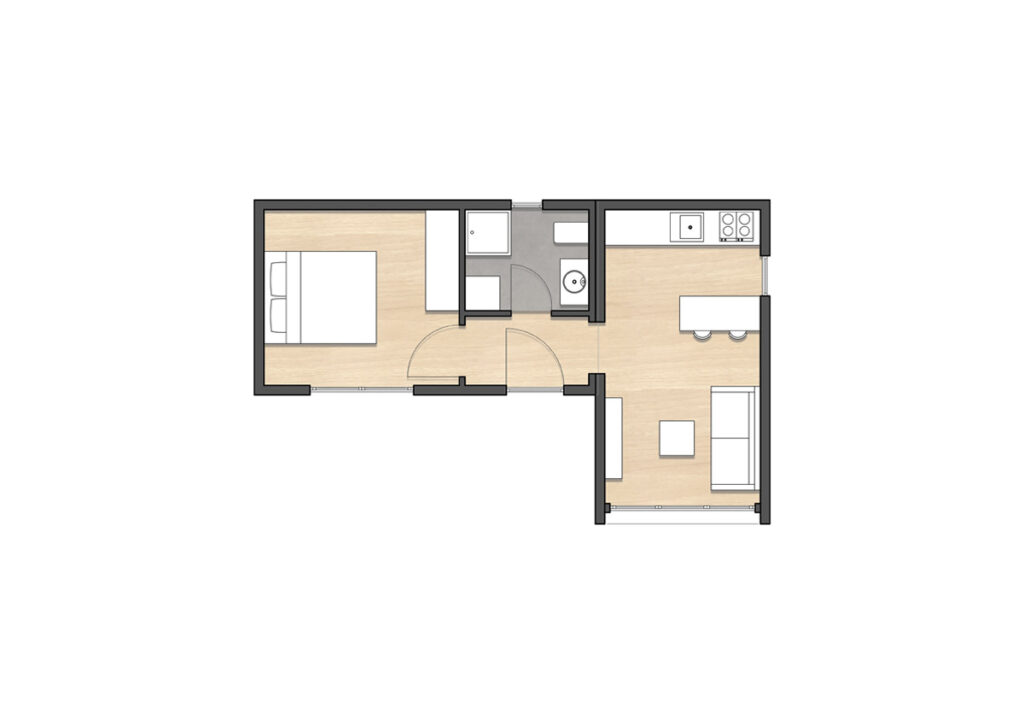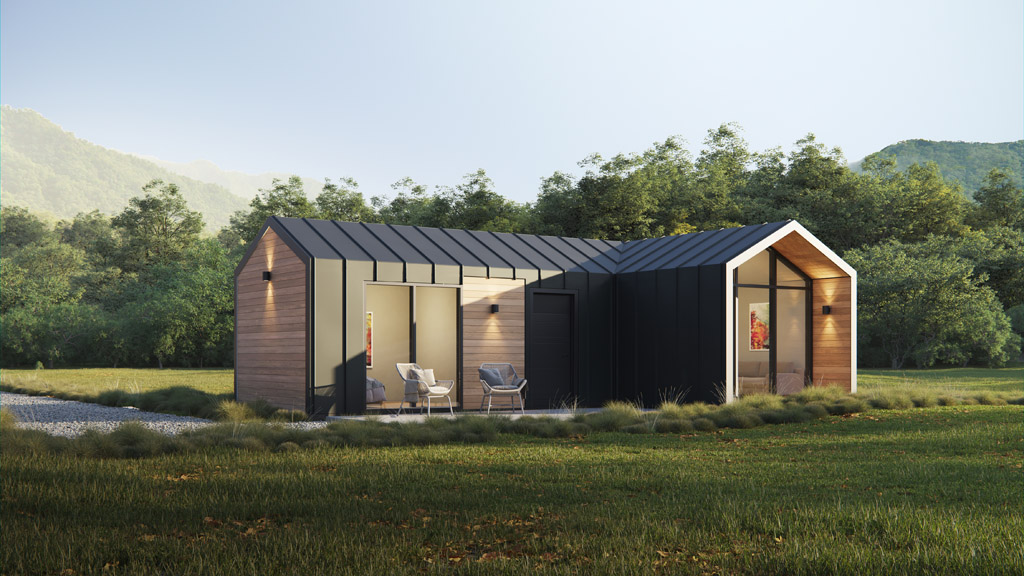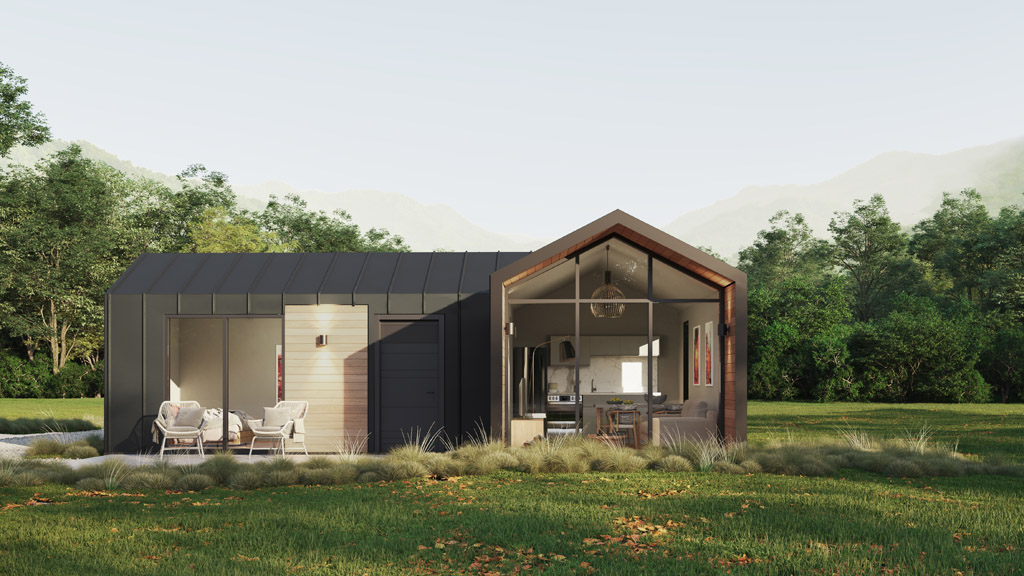Corner House
The most important feature of the Corner House model is that two different modules are combined on site to form an L-shaped form. The resulting L-shaped form defines an inset area outside the house. It strengthens the relationship between the house and the outside in a natural way.
The two modules that make up the Corner House model have different functions: the Living Module and the Sleeping Module.
It offers different space alternatives with Small, Medium and Large size options, allowing use by 2-5 people.
Corner House, which can be transported with one or two trucks depending on the preferred size, includes kitchen and bathroom areas as standard.
Homera Modular products are designed and manufactured in accordance with industry principles by a team consisting of different design and engineering disciplines.
Produced with durable, long-lasting building materials, taking into account the harsh conditions of nature, all components of Homera Modular meet high quality standards.
Available Sizes (Dimensions can be customized.)

36.7 m²
2-5
Choose Your Size, Personalize Your Home

| Gross Area | 36.7 m² |
| House Type | 1+1 |
| Lounge | 1 |
| Bedroom | 1 |
| Bath | 1 |
| Number of Modules | 2 |
| Number of Carrier Trucks | 1 |



