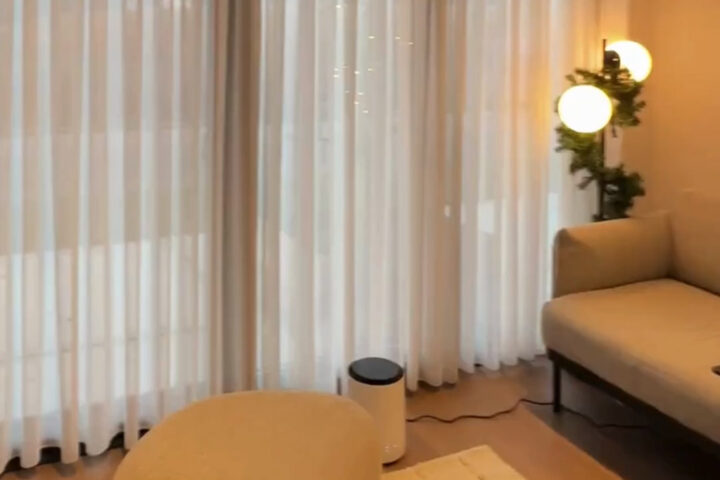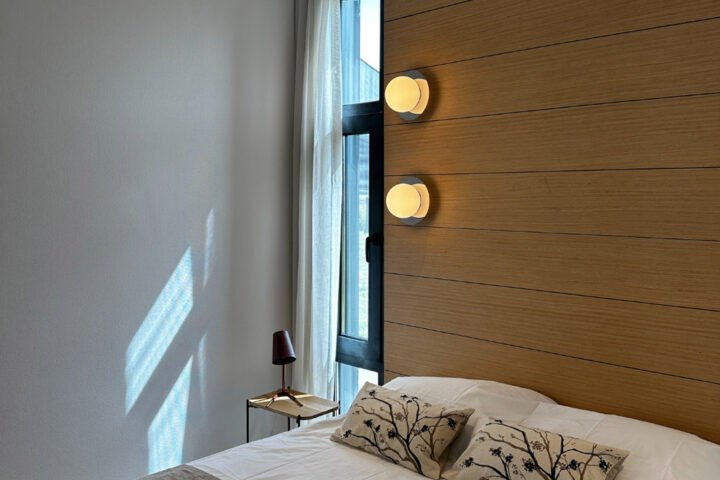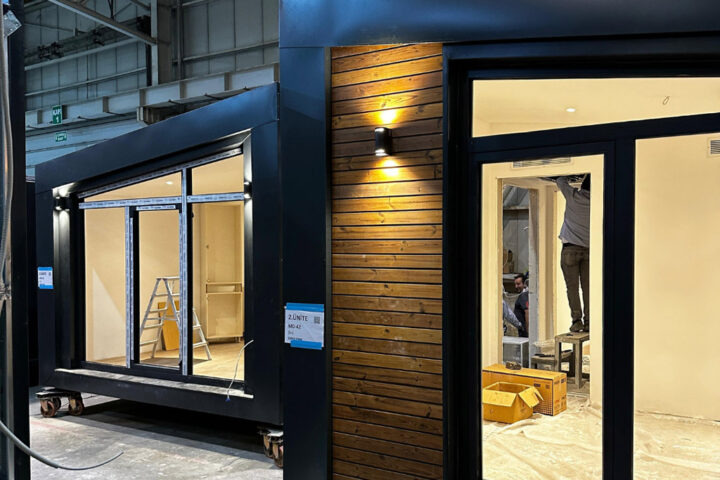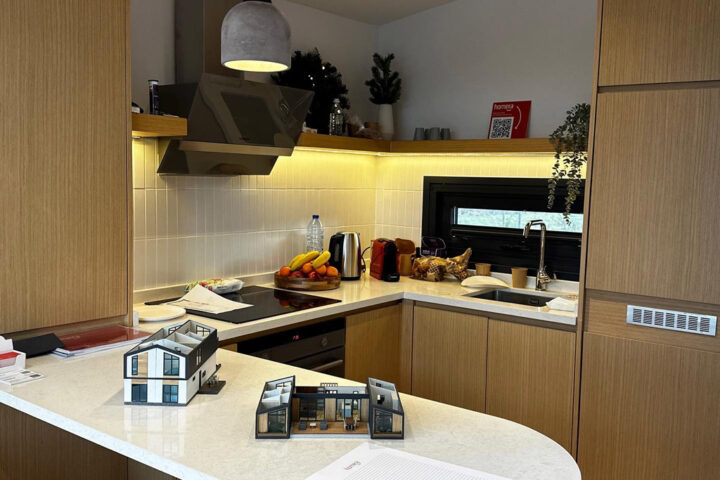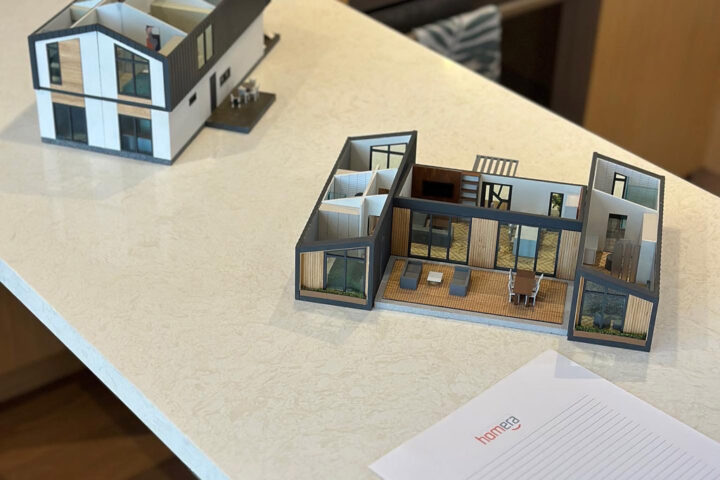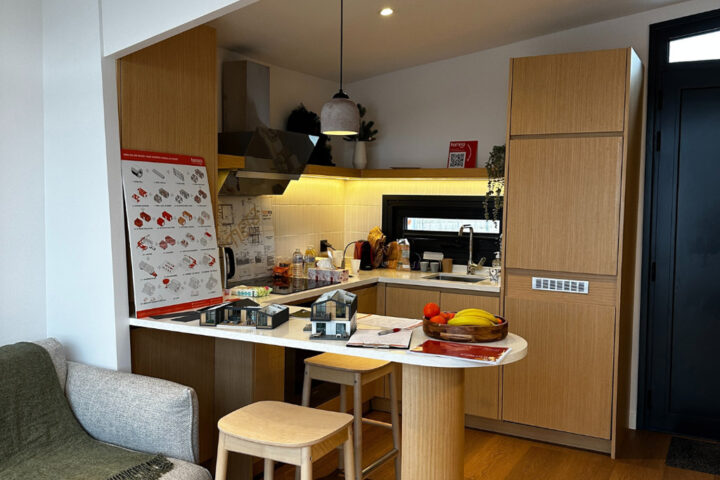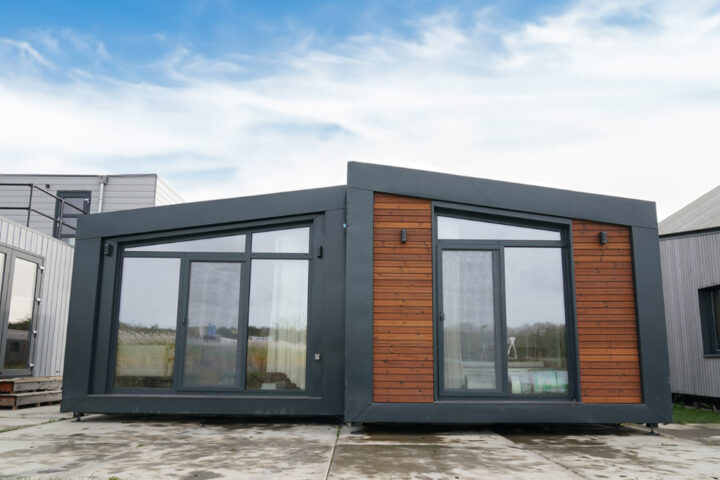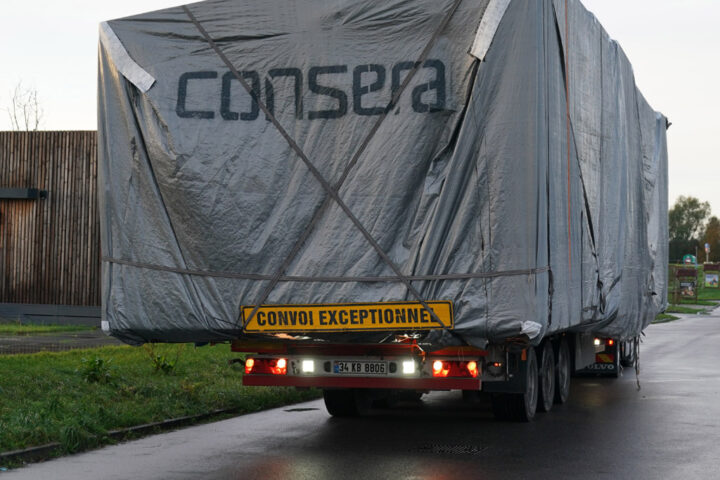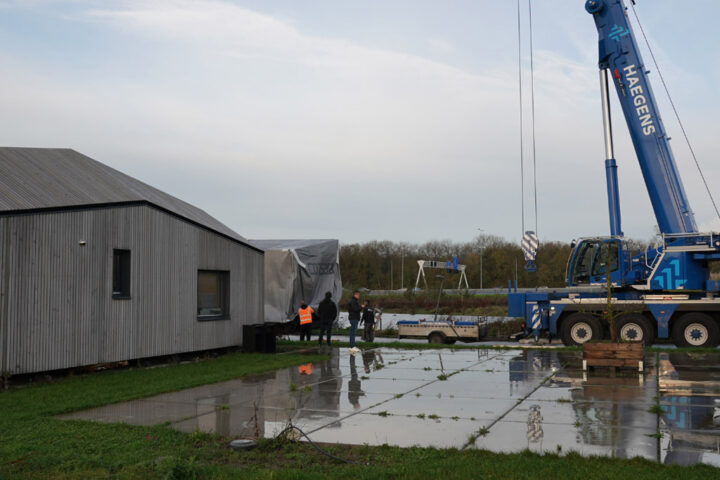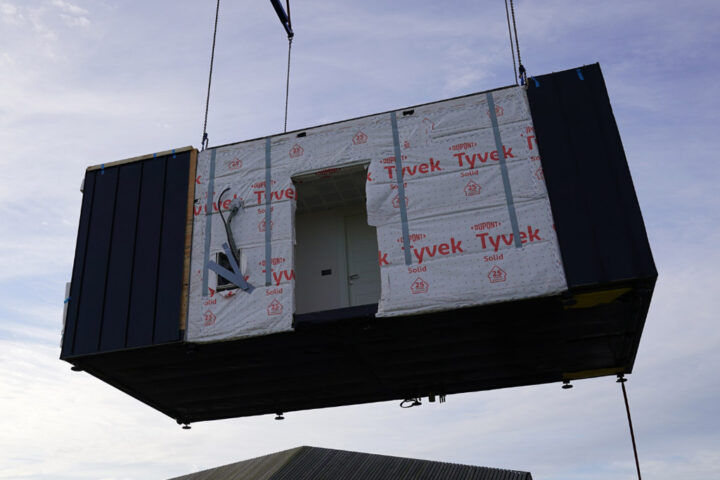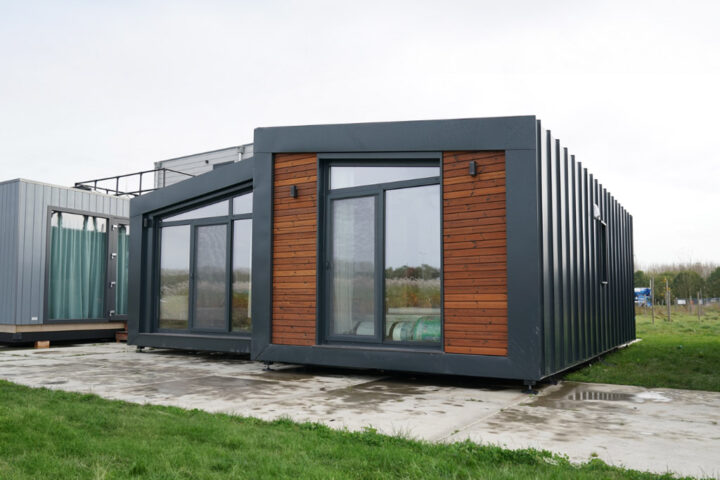Tilt House
The Tilt House model, which is formed by the combination of two separate modules, contains the sleeping and living areas in two different volumes. In the principle of the coming together of the modules, one module houses the living area and the other module houses the sleeping areas. The modules, which are combined in parallel on the field, create different areas around the house in the outdoor area.
Small, Medium, Large ve XLarge boyut seçenekleri ile farklı mekan alternatifleri sunarak 2-8 kişi kullanımına olanak tanır.
Tilt House, which can be transported with one or two trucks depending on the preferred size, includes kitchen and bathroom areas as standard.
Homera Modular products are designed and manufactured in accordance with industry principles by a team consisting of different design and engineering disciplines.
Produced with durable, long-lasting building materials, taking into account the harsh conditions of nature, all components of Homera Modular meet high quality standards.
Available Sizes (Dimensions can be customized.)

36.29 m²
2-4

44.94 m²
2-5

46.37 m²
2-5

64.81 m²
2-7
Choose Your Size, Personalize Your Home
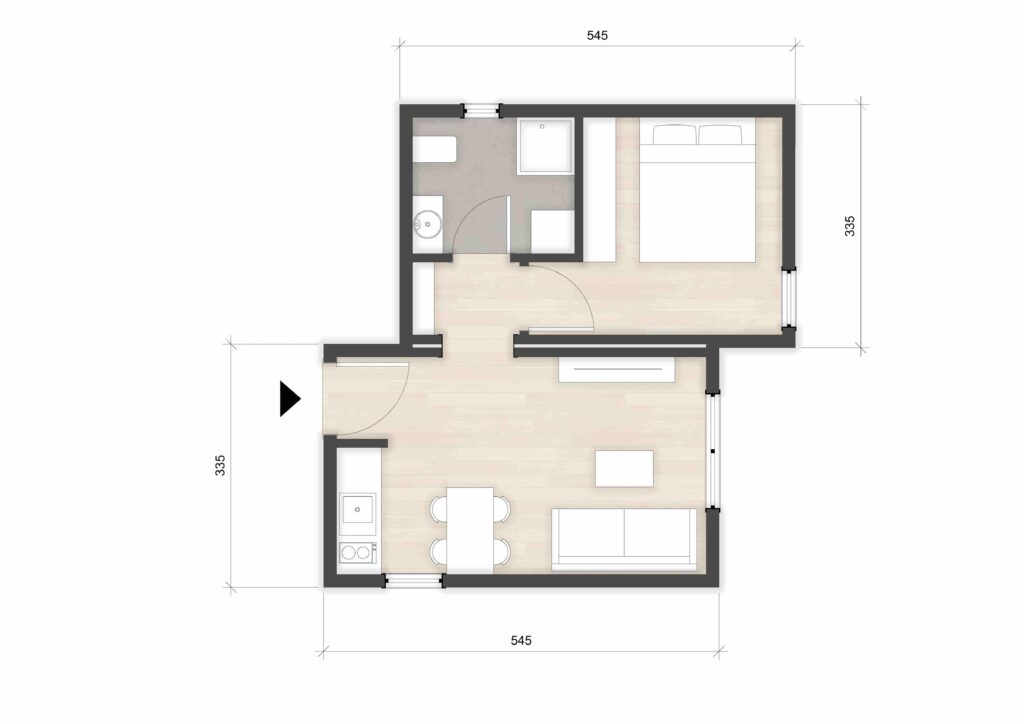
| Gross Area | 36.29 m² |
| House Type | 1+1 |
| Lounge | 1 |
| Bedroom | 1 |
| Bath | 1 |
| Number of Modules | 2 |
| Number of Carrier Trucks | 1 |
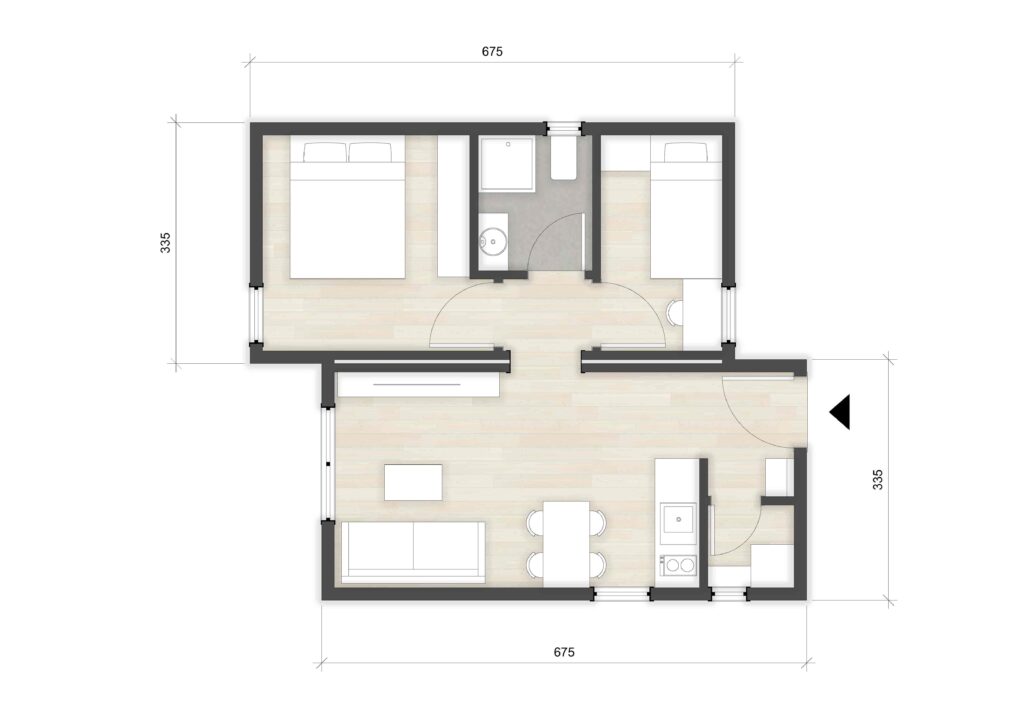
| Gross Area | 44.94 m² |
| House Type | 2+1 |
| Lounge | 1 |
| Bedroom | 2 |
| Bath | 1 |
| Number of Modules | 2 |
| Number of Carrier Trucks | 1 |
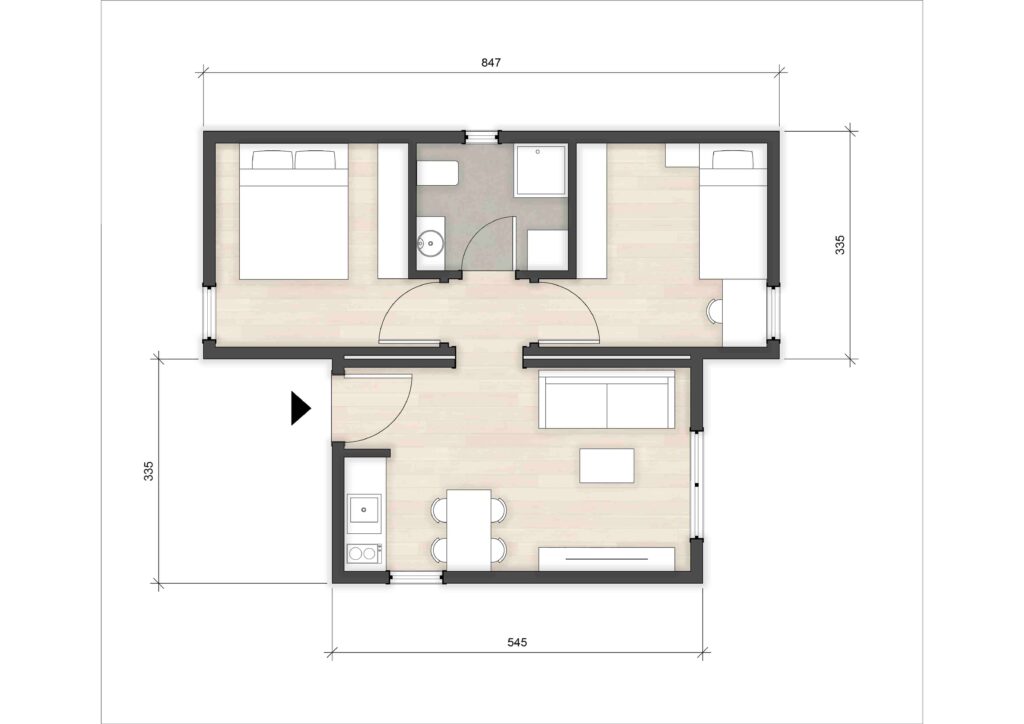
| Gross Area | 46.37 m² |
| House Type | 2+1 |
| Lounge | 1 |
| Bedroom | 2 |
| Bath | 1 |
| Number of Modules | 2 |
| Number of Carrier Trucks | 1 |
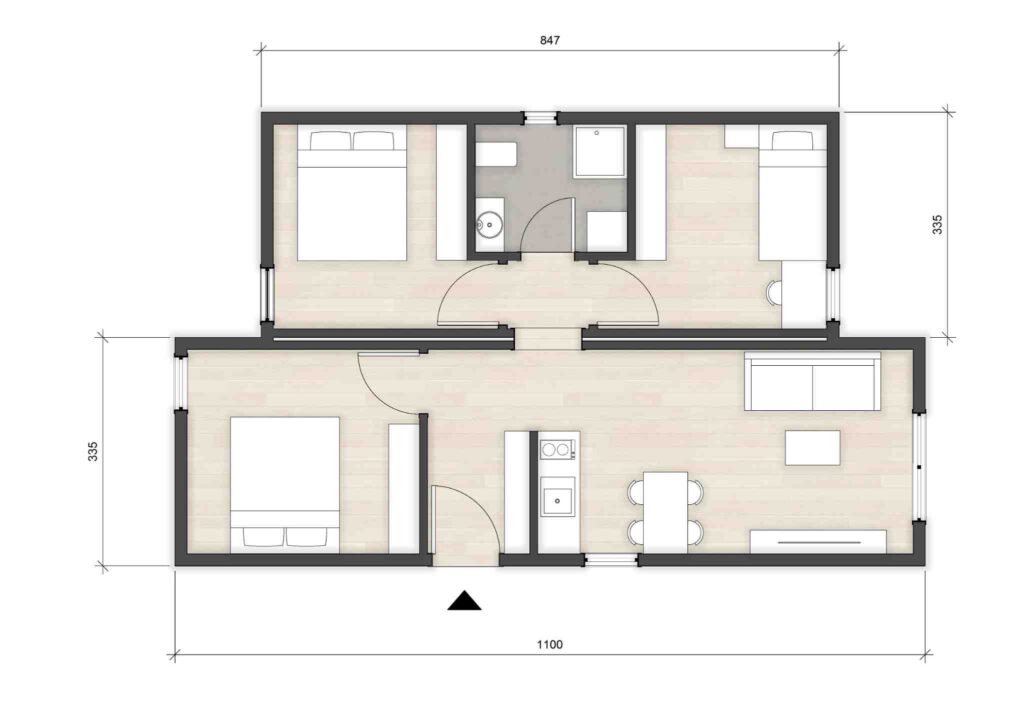
| Gross Area | 64.81 m² |
| House Type | 3+1 |
| Lounge | 1 |
| Bedroom | 3 |
| Bath | 1 |
| Number of Modules | 2 |
| Number of Carrier Trucks | 1 |


