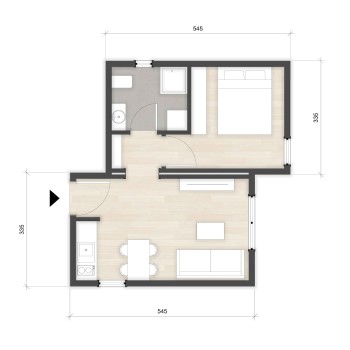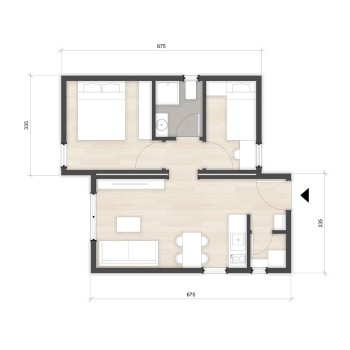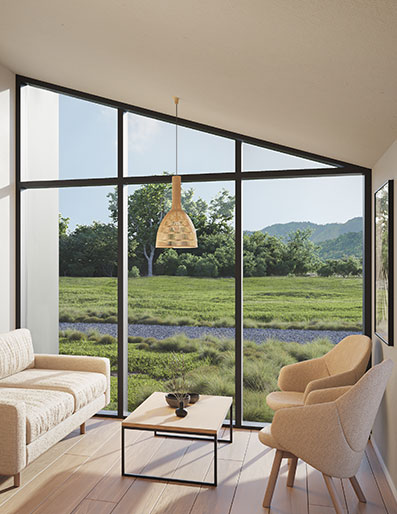The Tilt House model, which is created by the combination of two separate modules, accommodates the sleeping and living areas in two different volumes. In the principle of combining the modules, one module contains the living area and the other module sleeping areas. The modules combined in parallel on the site also create exterior spaces around the house.
See More...
It offers different interior alternatives with Small, Medium, Large size options and allows the use of 2-8 people.
Tilt House, which can be transported with one or two trucks according to the preferred size, includes the kitchen and bathroom areas as standard.
Moodle House products are designed and manufactured in accordance with industry principles, with a team that consists of different design and engineering disciplines.
Produced with durable, long-lasting building materials, taking into account the difficult conditions of nature, Moodle House’s all components are of high-quality standards.
Hide More...








